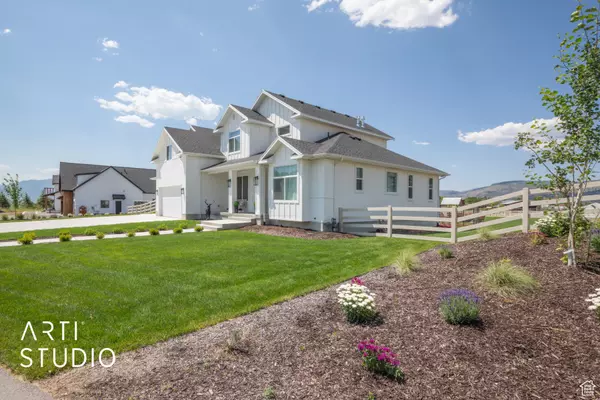
3659 E 2050 S Heber City, UT 84032
6 Beds
5 Baths
4,797 SqFt
UPDATED:
10/24/2024 12:29 AM
Key Details
Property Type Single Family Home
Sub Type Single Family Residence
Listing Status Pending
Purchase Type For Sale
Square Footage 4,797 sqft
Price per Sqft $375
MLS Listing ID 2009758
Style Stories: 2
Bedrooms 6
Full Baths 3
Half Baths 1
Three Quarter Bath 1
Construction Status Blt./Standing
HOA Fees $1
HOA Y/N Yes
Abv Grd Liv Area 2,832
Year Built 2022
Annual Tax Amount $6,223
Lot Size 1.000 Acres
Acres 1.0
Lot Dimensions 0.0x0.0x0.0
Property Description
Location
State UT
County Wasatch
Area Charleston; Heber
Zoning Agricultural
Rooms
Basement Full, Walk-Out Access
Primary Bedroom Level Floor: 1st
Master Bedroom Floor: 1st
Main Level Bedrooms 1
Interior
Interior Features See Remarks, Alarm: Fire, Bath: Master, Closet: Walk-In, Den/Office, Oven: Double, Range: Gas, Vaulted Ceilings
Heating Forced Air, Gas: Central
Cooling Central Air
Flooring See Remarks, Hardwood
Fireplaces Number 2
Fireplaces Type Insert
Inclusions Fireplace Insert, Humidifier, Microwave, Range, Range Hood, Refrigerator, Storage Shed(s), Water Softener: Own, Video Door Bell(s), Video Camera(s)
Equipment Fireplace Insert, Humidifier, Storage Shed(s)
Fireplace Yes
Window Features Drapes
Appliance Microwave, Range Hood, Refrigerator, Water Softener Owned
Exterior
Exterior Feature Basement Entrance, Deck; Covered, Horse Property, Patio: Open
Garage Spaces 3.0
Utilities Available Natural Gas Connected, Electricity Connected, Sewer Connected, Water Connected
Waterfront No
View Y/N No
Roof Type Asphalt,Composition
Present Use Single Family
Topography Fenced: Full, Road: Paved, Sprinkler: Auto-Full, Terrain, Flat
Porch Patio: Open
Total Parking Spaces 9
Private Pool false
Building
Lot Description Fenced: Full, Road: Paved, Sprinkler: Auto-Full
Faces South
Story 3
Sewer Sewer: Connected
Water Culinary, Irrigation
Finished Basement 100
Structure Type Brick
New Construction No
Construction Status Blt./Standing
Schools
Elementary Schools Old Mill
Middle Schools Timpanogos Middle
High Schools Wasatch
School District Wasatch
Others
Senior Community No
Tax ID 00-0021-6301
Monthly Total Fees $1
GET MORE INFORMATION

Brokerage | License ID: 12134665-CN00
+1(435) 637-0001 | realestatetitansutah@gmail.com





