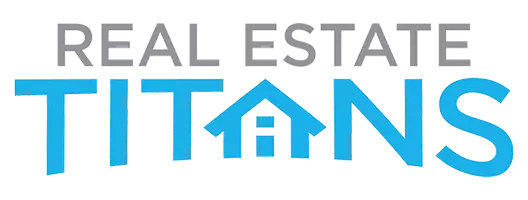
1451 W 700 S Salt Lake City, UT 84104
3 Beds
2 Baths
1,745 SqFt
UPDATED:
11/08/2024 09:25 PM
Key Details
Property Type Single Family Home
Sub Type Single Family Residence
Listing Status Active
Purchase Type For Sale
Square Footage 1,745 sqft
Price per Sqft $246
Subdivision Poplar Grove Add
MLS Listing ID 2033148
Style Bungalow/Cottage
Bedrooms 3
Full Baths 2
Construction Status Blt./Standing
HOA Y/N No
Abv Grd Liv Area 864
Year Built 1950
Annual Tax Amount $1,795
Lot Size 6,534 Sqft
Acres 0.15
Lot Dimensions 0.0x0.0x0.0
Property Description
Location
State UT
County Salt Lake
Area Salt Lake City; Rose Park
Zoning Single-Family
Rooms
Other Rooms Workshop
Basement Full
Main Level Bedrooms 2
Interior
Interior Features Alarm: Fire, Bar: Dry, Basement Apartment, Disposal, Floor Drains, Range/Oven: Free Stdng.
Cooling Evaporative Cooling
Flooring Laminate, Linoleum
Fireplaces Number 1
Fireplaces Type Fireplace Equipment
Inclusions Basketball Standard, Ceiling Fan, Fireplace Equipment, Microwave, Refrigerator, Satellite Dish, Window Coverings, Workbench
Equipment Basketball Standard, Fireplace Equipment, Window Coverings, Workbench
Fireplace Yes
Window Features Blinds,Full
Appliance Ceiling Fan, Microwave, Refrigerator, Satellite Dish
Laundry Electric Dryer Hookup
Exterior
Exterior Feature Awning(s), Basement Entrance, Entry (Foyer), Patio: Covered, Porch: Open, Patio: Open
Garage Spaces 2.0
Carport Spaces 1
Utilities Available Natural Gas Connected, Sewer Connected, Sewer: Public, Water Connected
Waterfront No
View Y/N No
Roof Type Asbestos Shingle,Pitched
Present Use Single Family
Topography Fenced: Full, Sidewalks, Sprinkler: Auto-Part, Terrain, Flat
Porch Covered, Porch: Open, Patio: Open
Total Parking Spaces 7
Private Pool false
Building
Lot Description Fenced: Full, Sidewalks, Sprinkler: Auto-Part
Faces North
Story 2
Sewer Sewer: Connected, Sewer: Public
Water Culinary
Finished Basement 100
New Construction No
Construction Status Blt./Standing
Schools
Elementary Schools Edison
Middle Schools Glendale
High Schools East
School District Salt Lake
Others
Senior Community No
Tax ID 15-10-229-009
Acceptable Financing Cash, Conventional, FHA, VA Loan
Listing Terms Cash, Conventional, FHA, VA Loan
GET MORE INFORMATION

Brokerage | License ID: 12134665-CN00
+1(435) 637-0001 | realestatetitansutah@gmail.com





