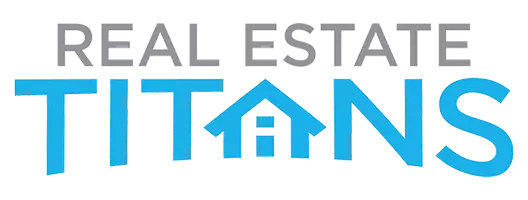263 E 12025 S Draper, UT 84020
3 Beds
3 Baths
3,516 SqFt
UPDATED:
02/03/2025 10:18 PM
Key Details
Property Type Single Family Home
Sub Type Single Family Residence
Listing Status Under Contract
Purchase Type For Sale
Square Footage 3,516 sqft
Price per Sqft $263
Subdivision Redmond Place
MLS Listing ID 2051402
Style Stories: 2
Bedrooms 3
Full Baths 2
Half Baths 1
Construction Status Blt./Standing
HOA Fees $300/ann
HOA Y/N Yes
Abv Grd Liv Area 2,471
Year Built 2016
Annual Tax Amount $4,519
Lot Size 7,840 Sqft
Acres 0.18
Lot Dimensions 0.0x0.0x0.0
Property Sub-Type Single Family Residence
Property Description
Location
State UT
County Salt Lake
Area Sandy; Draper; Granite; Wht Cty
Zoning Single-Family
Rooms
Basement Partial
Interior
Interior Features Bath: Master, Closet: Walk-In, Gas Log, Kitchen: Updated, Range/Oven: Built-In
Heating Gas: Central
Cooling Central Air
Flooring Tile
Fireplaces Number 1
Inclusions Range, Range Hood, Refrigerator
Fireplace Yes
Window Features Plantation Shutters
Appliance Range Hood, Refrigerator
Exterior
Exterior Feature Patio: Open
Garage Spaces 3.0
Utilities Available Natural Gas Connected, Electricity Connected, Sewer Connected, Water Connected
Amenities Available Snow Removal
View Y/N Yes
View Mountain(s)
Roof Type Asphalt
Present Use Single Family
Topography Fenced: Part, Sidewalks, Sprinkler: Auto-Full, Terrain, Flat, View: Mountain
Porch Patio: Open
Total Parking Spaces 5
Private Pool No
Building
Lot Description Fenced: Part, Sidewalks, Sprinkler: Auto-Full, View: Mountain
Faces South
Story 3
Sewer Sewer: Connected
Water Culinary
Finished Basement 20
Structure Type Stucco
New Construction No
Construction Status Blt./Standing
Schools
Elementary Schools Sprucewood
Middle Schools Mount Jordan
High Schools Alta
School District Canyons
Others
Senior Community No
Tax ID 28-30-178-017
Monthly Total Fees $300
Acceptable Financing Cash, Conventional, FHA, VA Loan
Listing Terms Cash, Conventional, FHA, VA Loan
Virtual Tour https://listings.tammietyczphotography.com/sites/pnvkjgj/unbranded
GET MORE INFORMATION
Brokerage | License ID: 12134665-CN00
+1(435) 637-0001 | realestatetitansutah@gmail.com





