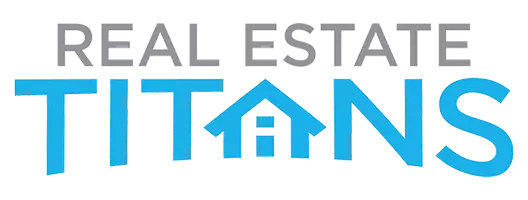2820 W 3417 S #7 West Haven, UT 84401
4 Beds
4 Baths
3,699 SqFt
UPDATED:
02/21/2025 01:39 AM
Key Details
Property Type Single Family Home
Sub Type Single Family Residence
Listing Status Active
Purchase Type For Sale
Square Footage 3,699 sqft
Price per Sqft $295
Subdivision Sunset Farms
MLS Listing ID 2065422
Style Rambler/Ranch
Bedrooms 4
Full Baths 3
Half Baths 1
Construction Status To Be Built
HOA Fees $75/mo
HOA Y/N Yes
Abv Grd Liv Area 3,699
Year Built 2025
Annual Tax Amount $5,000
Lot Size 0.460 Acres
Acres 0.46
Lot Dimensions 0.0x0.0x0.0
Property Sub-Type Single Family Residence
Property Description
Location
State UT
County Weber
Area Ogdn; W Hvn; Ter; Rvrdl
Zoning Single-Family
Rooms
Basement None
Primary Bedroom Level Floor: 1st
Master Bedroom Floor: 1st
Main Level Bedrooms 4
Interior
Interior Features Bath: Master, Bath: Sep. Tub/Shower, Closet: Walk-In, Den/Office, Range/Oven: Built-In
Heating Forced Air, Gas: Central
Cooling Central Air
Flooring Carpet, Tile
Fireplaces Number 1
Inclusions Ceiling Fan, Range, Range Hood
Fireplace Yes
Appliance Ceiling Fan, Range Hood
Exterior
Exterior Feature Double Pane Windows, Patio: Covered
Garage Spaces 3.0
Utilities Available Natural Gas Connected, Electricity Connected, Sewer Connected, Water Connected
Amenities Available Maintenance
View Y/N Yes
View Mountain(s)
Roof Type Asphalt
Present Use Single Family
Topography Cul-de-Sac, Terrain, Flat, View: Mountain, Private
Porch Covered
Total Parking Spaces 3
Private Pool No
Building
Lot Description Cul-De-Sac, View: Mountain, Private
Faces South
Story 1
Sewer Sewer: Connected
Water Culinary, Secondary
Structure Type Stone,Cement Siding
New Construction Yes
Construction Status To Be Built
Schools
Elementary Schools West Haven
Middle Schools Rocky Mt
School District Weber
Others
HOA Fee Include Maintenance Grounds
Senior Community No
Monthly Total Fees $75
Acceptable Financing Cash, Conventional, VA Loan
Listing Terms Cash, Conventional, VA Loan
GET MORE INFORMATION
Brokerage | License ID: 12134665-CN00
+1(435) 637-0001 | realestatetitansutah@gmail.com





