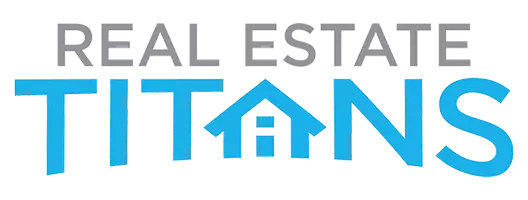733 E 240 N #13 Tremonton, UT 84337
3 Beds
3 Baths
3,275 SqFt
UPDATED:
02/22/2025 11:03 PM
Key Details
Property Type Single Family Home
Sub Type Single Family Residence
Listing Status Active
Purchase Type For Sale
Square Footage 3,275 sqft
Price per Sqft $172
Subdivision Rivers Edge
MLS Listing ID 2066097
Style Stories: 2
Bedrooms 3
Full Baths 2
Half Baths 1
Construction Status Blt./Standing
HOA Y/N No
Abv Grd Liv Area 2,230
Year Built 2024
Annual Tax Amount $1
Lot Size 10,018 Sqft
Acres 0.23
Lot Dimensions 0.0x0.0x0.0
Property Sub-Type Single Family Residence
Property Description
Location
State UT
County Box Elder
Area Trmntn; Thtchr; Hnyvl; Dwyvl
Zoning Single-Family
Rooms
Basement Full
Primary Bedroom Level Floor: 2nd
Master Bedroom Floor: 2nd
Interior
Interior Features Closet: Walk-In, Disposal, Range: Gas, Range/Oven: Free Stdng., Video Door Bell(s), Smart Thermostat(s)
Cooling Central Air
Flooring Carpet, Laminate, Tile
Fireplaces Number 1
Inclusions Microwave, Range, Video Door Bell(s), Smart Thermostat(s)
Fireplace Yes
Window Features None
Appliance Microwave
Exterior
Exterior Feature Patio: Open
Garage Spaces 3.0
Utilities Available Natural Gas Connected, Electricity Connected, Sewer Connected, Water Connected
View Y/N No
Roof Type Asphalt
Present Use Single Family
Topography Corner Lot, Sidewalks, Sprinkler: Auto-Part
Porch Patio: Open
Total Parking Spaces 9
Private Pool No
Building
Lot Description Corner Lot, Sidewalks, Sprinkler: Auto-Part
Faces South
Story 3
Sewer Sewer: Connected
Water Culinary, Secondary
Finished Basement 5
Structure Type Stone,Stucco
New Construction No
Construction Status Blt./Standing
Schools
Elementary Schools North Park
Middle Schools Bear River
High Schools Bear River
School District Box Elder
Others
Senior Community No
Tax ID 05-260-0013
Acceptable Financing Cash, Conventional, Exchange, FHA, Owner 2nd, VA Loan
Listing Terms Cash, Conventional, Exchange, FHA, Owner 2nd, VA Loan
GET MORE INFORMATION
Brokerage | License ID: 12134665-CN00
+1(435) 637-0001 | realestatetitansutah@gmail.com





