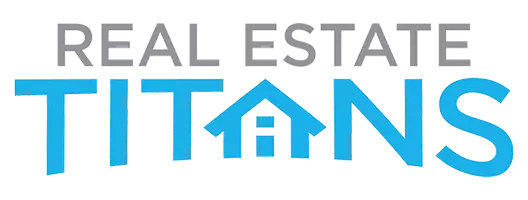542 E 10000 S Salem, UT 84653
8 Beds
4 Baths
9,343 SqFt
UPDATED:
Key Details
Property Type Single Family Home
Sub Type Single Family Residence
Listing Status Active
Purchase Type For Sale
Square Footage 9,343 sqft
Price per Sqft $267
MLS Listing ID 2083749
Style Stories: 2
Bedrooms 8
Full Baths 3
Half Baths 1
Construction Status Blt./Standing
HOA Y/N No
Abv Grd Liv Area 5,857
Year Built 1993
Annual Tax Amount $12,200
Lot Size 7.920 Acres
Acres 7.92
Lot Dimensions 0.0x0.0x0.0
Property Sub-Type Single Family Residence
Property Description
Location
State UT
County Utah
Area Payson; Elk Rg; Salem; Wdhil
Zoning Single-Family
Rooms
Other Rooms Workshop
Basement Entrance, Full
Main Level Bedrooms 2
Interior
Interior Features Basement Apartment, Gas Log, Kitchen: Second, Mother-in-Law Apt.
Cooling Central Air
Flooring Carpet, Laminate
Fireplaces Number 2
Fireplaces Type Insert
Inclusions Ceiling Fan, Fireplace Insert, Freezer, Gazebo, Microwave, Refrigerator, Storage Shed(s), Water Softener: Own
Equipment Fireplace Insert, Gazebo, Storage Shed(s)
Fireplace Yes
Window Features Blinds
Appliance Ceiling Fan, Freezer, Microwave, Refrigerator, Water Softener Owned
Laundry Electric Dryer Hookup
Exterior
Exterior Feature Attic Fan, Barn, Double Pane Windows, Entry (Foyer), Horse Property, Out Buildings, Lighting, Skylights
Garage Spaces 7.0
Utilities Available Natural Gas Connected, Electricity Connected, Sewer: Septic Tank, Water Connected
View Y/N Yes
View Mountain(s), Valley
Present Use Single Family
Topography Corner Lot, Fenced: Full, Secluded Yard, Sprinkler: Auto-Full, Terrain: Grad Slope, View: Mountain, View: Valley
Handicap Access Single Level Living
Total Parking Spaces 19
Private Pool No
Building
Lot Description Corner Lot, Fenced: Full, Secluded, Sprinkler: Auto-Full, Terrain: Grad Slope, View: Mountain, View: Valley
Faces North
Story 3
Sewer Septic Tank
Water Irrigation: Pressure, Well
Finished Basement 95
Solar Panels Owned
Structure Type Brick
New Construction No
Construction Status Blt./Standing
Schools
Elementary Schools Foothills
High Schools Salem Hills
School District Nebo
Others
Senior Community No
Tax ID 29-051-0183
Acceptable Financing Cash, Conventional
Listing Terms Cash, Conventional
Solar Panels Ownership Owned
GET MORE INFORMATION
Brokerage | License ID: 12134665-CN00
+1(435) 637-0001 | realestatetitansutah@gmail.com





