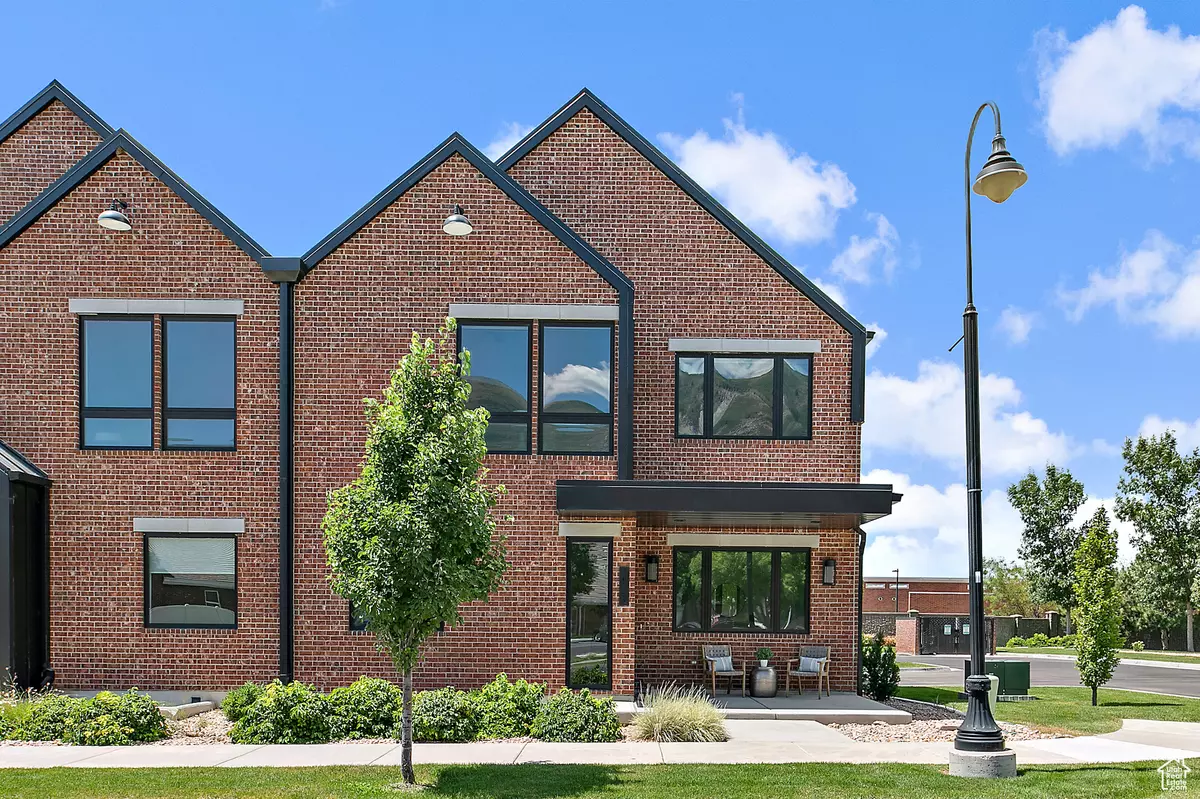10153 N REDWOOD DR Cedar Hills, UT 84062
4 Beds
4 Baths
3,269 SqFt
UPDATED:
Key Details
Property Type Townhouse
Sub Type Townhouse
Listing Status Active
Purchase Type For Sale
Square Footage 3,269 sqft
Price per Sqft $224
Subdivision Lone Peak Lofts
MLS Listing ID 2103741
Style Townhouse; Row-end
Bedrooms 4
Full Baths 4
Construction Status Blt./Standing
HOA Fees $125/mo
HOA Y/N Yes
Abv Grd Liv Area 2,406
Year Built 2022
Annual Tax Amount $2,924
Lot Size 871 Sqft
Acres 0.02
Lot Dimensions 0.0x0.0x0.0
Property Sub-Type Townhouse
Property Description
Location
State UT
County Utah
Area Pl Grove; Lindon; Orem
Zoning Single-Family
Rooms
Basement Full
Main Level Bedrooms 1
Interior
Interior Features Bath: Primary, Closet: Walk-In, Den/Office, Range/Oven: Free Stdng., Vaulted Ceilings
Heating Forced Air, Gas: Central
Cooling Central Air
Flooring Carpet, Tile
Fireplace No
Laundry Electric Dryer Hookup
Exterior
Exterior Feature Porch: Open
Garage Spaces 3.0
Utilities Available Natural Gas Connected, Electricity Connected, Sewer Connected, Sewer: Public, Water Connected
Amenities Available Insurance, Snow Removal
View Y/N Yes
View Mountain(s)
Roof Type Metal
Present Use Residential
Topography View: Mountain
Porch Porch: Open
Total Parking Spaces 3
Private Pool No
Building
Lot Description View: Mountain
Story 3
Sewer Sewer: Connected, Sewer: Public
Water Culinary
Finished Basement 100
Structure Type Brick,Metal Siding
New Construction No
Construction Status Blt./Standing
Schools
Elementary Schools None/Other
Middle Schools None/Other
High Schools None/Other
School District Alpine
Others
HOA Fee Include Insurance
Senior Community No
Tax ID 45-799-0001
Monthly Total Fees $125
Acceptable Financing Cash, Conventional, FHA
Listing Terms Cash, Conventional, FHA
GET MORE INFORMATION
Brokerage | License ID: 12134665-CN00
+1(435) 637-0001 | realestatetitansutah@gmail.com





