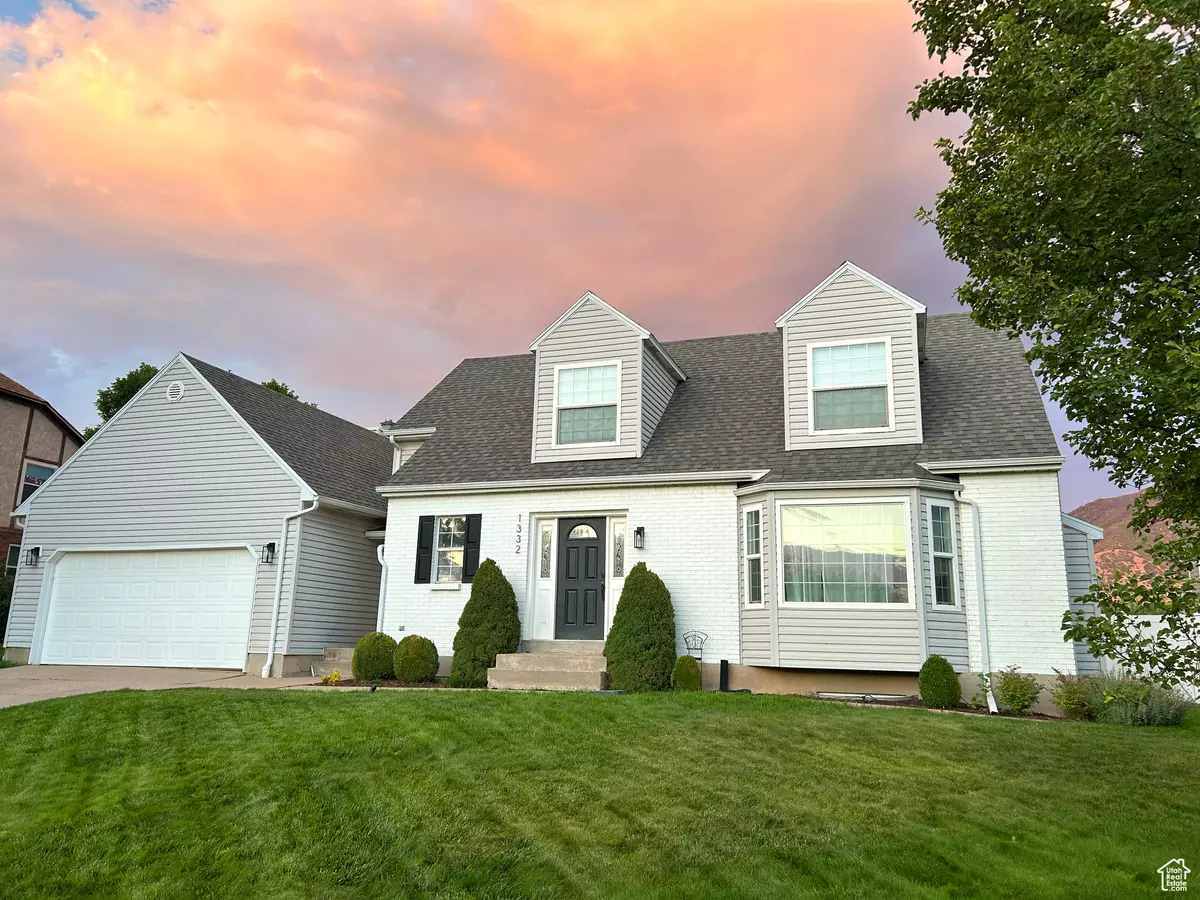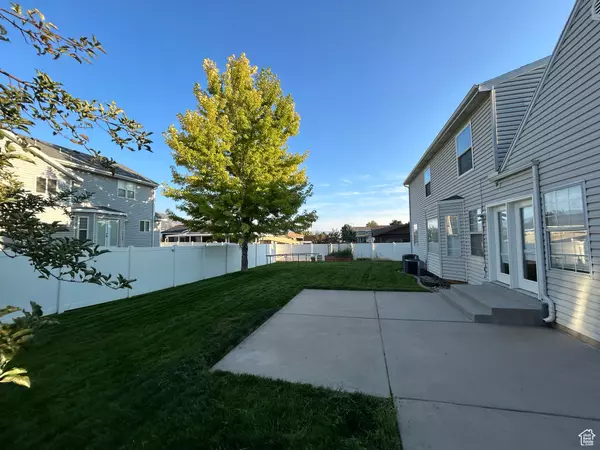
1332 N 1580 W Farmington, UT 84025
5 Beds
4 Baths
3,928 SqFt
UPDATED:
Key Details
Property Type Single Family Home
Sub Type Single Family Residence
Listing Status Active
Purchase Type For Sale
Square Footage 3,928 sqft
Price per Sqft $184
Subdivision Oakridge Farms
MLS Listing ID 2110108
Style Stories: 2
Bedrooms 5
Full Baths 3
Half Baths 1
Construction Status Blt./Standing
HOA Y/N No
Abv Grd Liv Area 2,556
Year Built 1979
Annual Tax Amount $3,400
Lot Size 9,583 Sqft
Acres 0.22
Lot Dimensions 0.0x0.0x0.0
Property Sub-Type Single Family Residence
Property Description
Location
State UT
County Davis
Area Bntfl; Nsl; Cntrvl; Wdx; Frmtn
Zoning Single-Family
Rooms
Other Rooms Workshop
Basement Full
Interior
Interior Features Bath: Primary, Closet: Walk-In, Disposal, Gas Log, Great Room, Kitchen: Updated, Oven: Double, Oven: Wall, Range: Countertop, Granite Countertops
Heating Forced Air, Gas: Central
Cooling Central Air
Flooring Carpet, Hardwood, Tile
Fireplaces Number 2
Fireplaces Type Fireplace Equipment
Inclusions Basketball Standard, Ceiling Fan, Fireplace Equipment, Microwave, Range, Window Coverings, Video Door Bell(s)
Equipment Basketball Standard, Fireplace Equipment, Window Coverings
Fireplace Yes
Window Features Blinds,Full
Appliance Ceiling Fan, Microwave
Laundry Electric Dryer Hookup, Gas Dryer Hookup
Exterior
Exterior Feature Bay Box Windows, Double Pane Windows, Entry (Foyer), Patio: Open
Garage Spaces 2.0
Utilities Available Natural Gas Connected, Electricity Connected, Sewer Connected, Water Connected
View Y/N Yes
View Mountain(s)
Roof Type Asphalt
Present Use Single Family
Topography Curb & Gutter, Fenced: Full, Road: Paved, Sidewalks, Sprinkler: Auto-Full, Terrain, Flat, View: Mountain
Porch Patio: Open
Total Parking Spaces 6
Private Pool No
Building
Lot Description Curb & Gutter, Fenced: Full, Road: Paved, Sidewalks, Sprinkler: Auto-Full, View: Mountain
Faces West
Story 3
Sewer Sewer: Connected
Water Culinary, Irrigation: Pressure
Finished Basement 95
Structure Type Aluminum,Brick
New Construction No
Construction Status Blt./Standing
Schools
Elementary Schools Knowlton
Middle Schools Farmington
High Schools Farmington
School District Davis
Others
Senior Community No
Tax ID 08-036-0067
Acceptable Financing Cash, Conventional, FHA, VA Loan
Listing Terms Cash, Conventional, FHA, VA Loan
GET MORE INFORMATION

Brokerage | License ID: 12134665-CN00
+1(435) 637-0001 | realestatetitansutah@gmail.com





