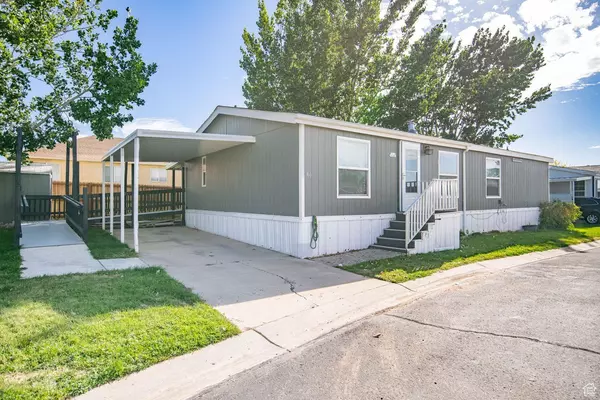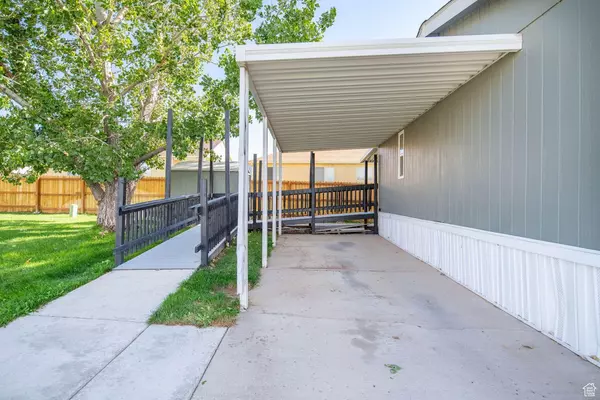
780 W 1125 N #46 Cedar City, UT 84721
4 Beds
2 Baths
1,248 SqFt
UPDATED:
Key Details
Property Type Mobile Home
Sub Type Mobile Home
Listing Status Active
Purchase Type For Sale
Square Footage 1,248 sqft
Price per Sqft $96
Subdivision Canyon View Subdivision
MLS Listing ID 2111622
Style Mobile
Bedrooms 4
Full Baths 2
Construction Status Blt./Standing
HOA Fees $650/mo
HOA Y/N Yes
Abv Grd Liv Area 1,248
Year Built 1999
Annual Tax Amount $5
Lot Dimensions 0.0x0.0x0.0
Property Sub-Type Mobile Home
Property Description
Location
State UT
County Iron
Area Cedar Cty; Enoch; Pintura
Zoning Single-Family
Rooms
Basement None
Main Level Bedrooms 4
Interior
Interior Features Bath: Sep. Tub/Shower, Disposal, Oven: Gas, Range/Oven: Free Stdng.
Heating Gas: Radiant
Cooling Central Air
Inclusions Dishwasher: Portable, Microwave, Window Coverings
Equipment Window Coverings
Fireplace No
Window Features Blinds
Appliance Portable Dishwasher, Microwave
Exterior
Exterior Feature Lighting
Carport Spaces 1
Utilities Available Natural Gas Connected, Electricity Connected, Sewer Connected, Water Connected
View Y/N No
Roof Type Asphalt
Present Use Residential
Topography Cul-de-Sac, Fenced: Part, Road: Paved, Sprinkler: Auto-Full, Terrain, Flat
Total Parking Spaces 1
Private Pool No
Building
Lot Description Cul-De-Sac, Fenced: Part, Road: Paved, Sprinkler: Auto-Full
Story 1
Sewer Sewer: Connected
Water Culinary
Structure Type Clapboard/Masonite
New Construction No
Construction Status Blt./Standing
Schools
Elementary Schools None/Other
Middle Schools None/Other
High Schools None/Other
Others
Senior Community No
Tax ID B-1695-0001-0000
Monthly Total Fees $650
Acceptable Financing Cash, Conventional, FHA, VA Loan
Listing Terms Cash, Conventional, FHA, VA Loan
GET MORE INFORMATION

Brokerage | License ID: 12134665-CN00
+1(435) 637-0001 | realestatetitansutah@gmail.com





